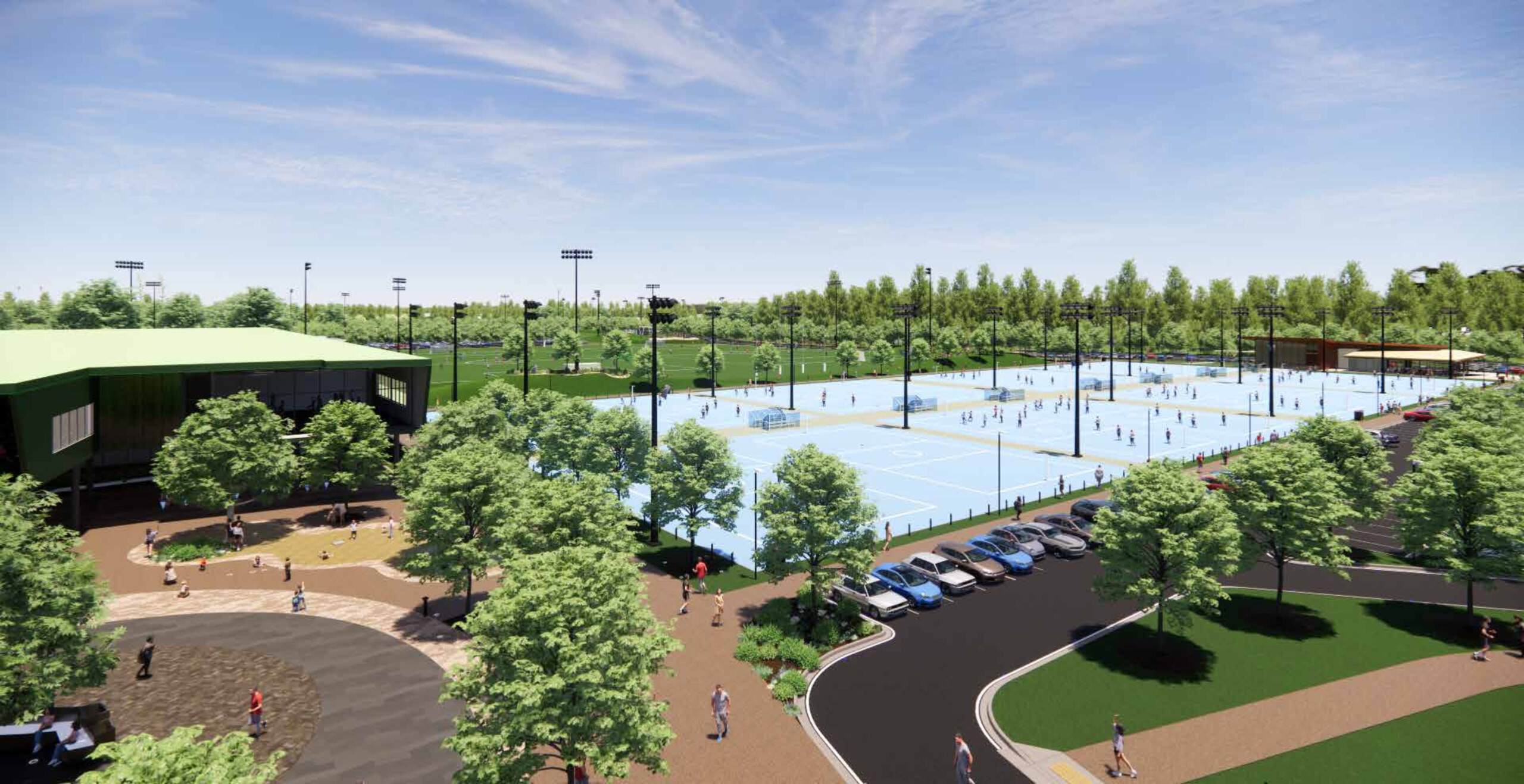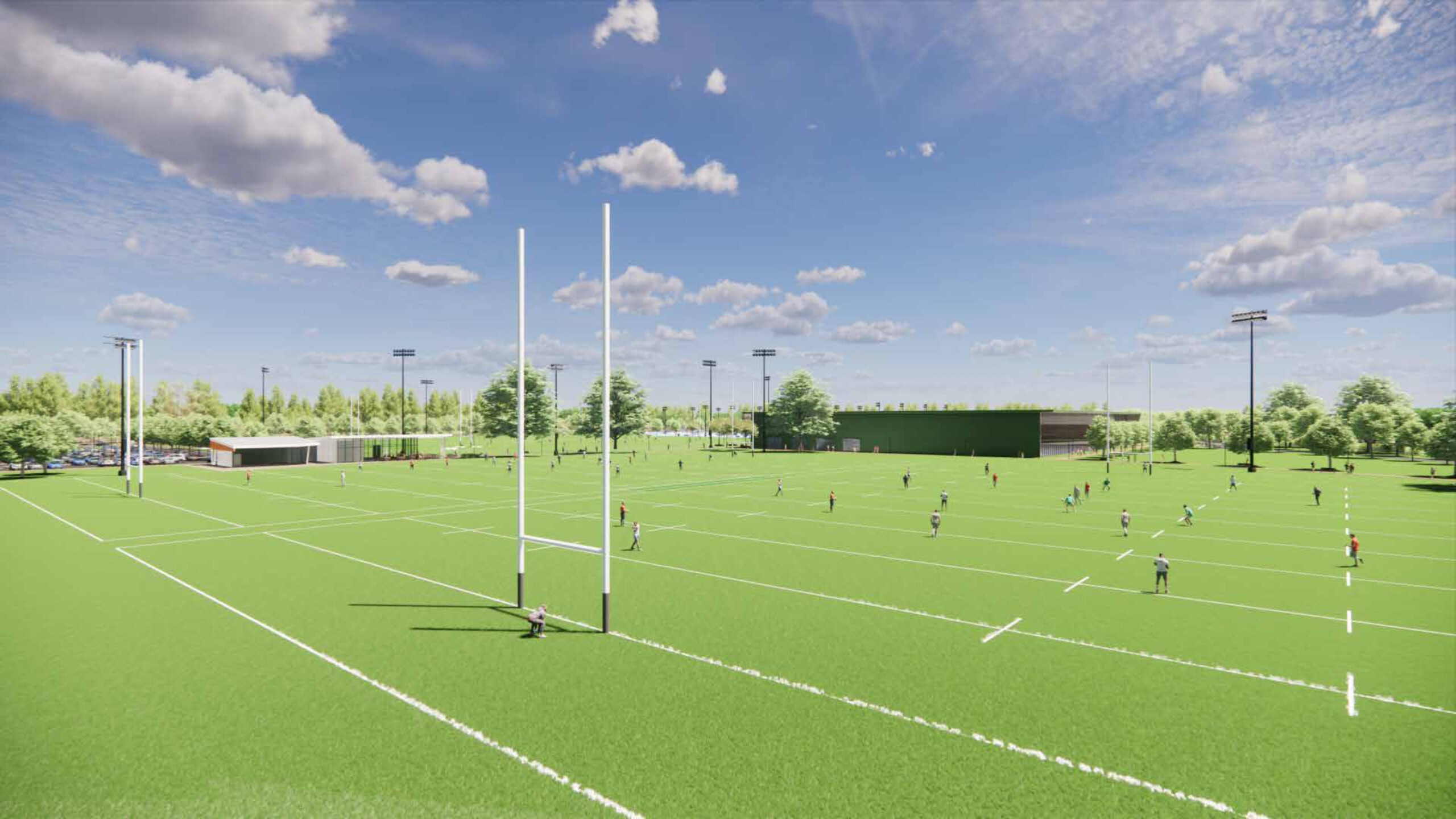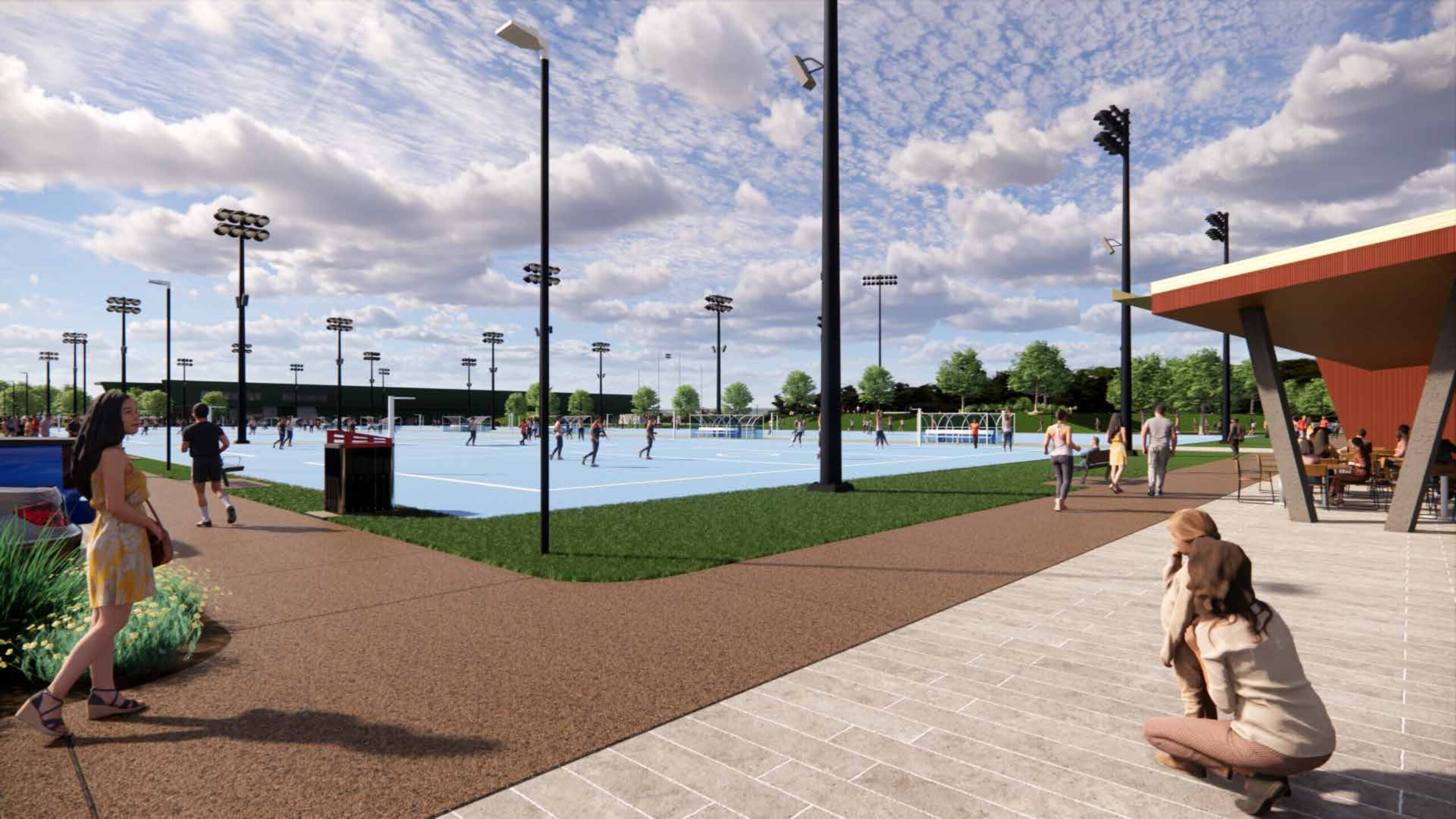Rockhampton Regional Council has recently released the Master Plan for the proposed Rockhampton Sports Precinct and is inviting community feedback on the plan.
The Master Plan is for a contemporary, regional-scale, multipurpose sports precinct that will meet the sport and recreation needs of the Rockhampton Region and will inform and support budget planning, advocacy and subsequent design development.
The 26-hectare Precinct, located next to the CQUniversity campus, will be a significant facility for the region and will provide contemporary sporting facilities, benefitting the health and wellbeing of the community.
Otium was pleased to lead the project team of Greenedge Design, Turner and Townsend Quantity Surveyors, Open Architecture Studio and Stantec Engineers.
Click here to experience a flythrough of the Precinct.
Learn more about the Precinct here: https://engage.rockhamptonregion.qld.gov.au/rockhampton-sports-precinct-master-plan



